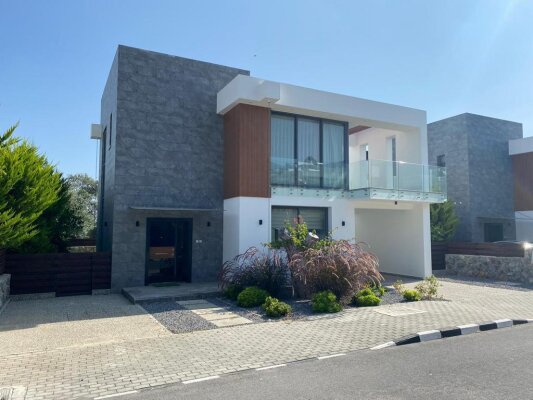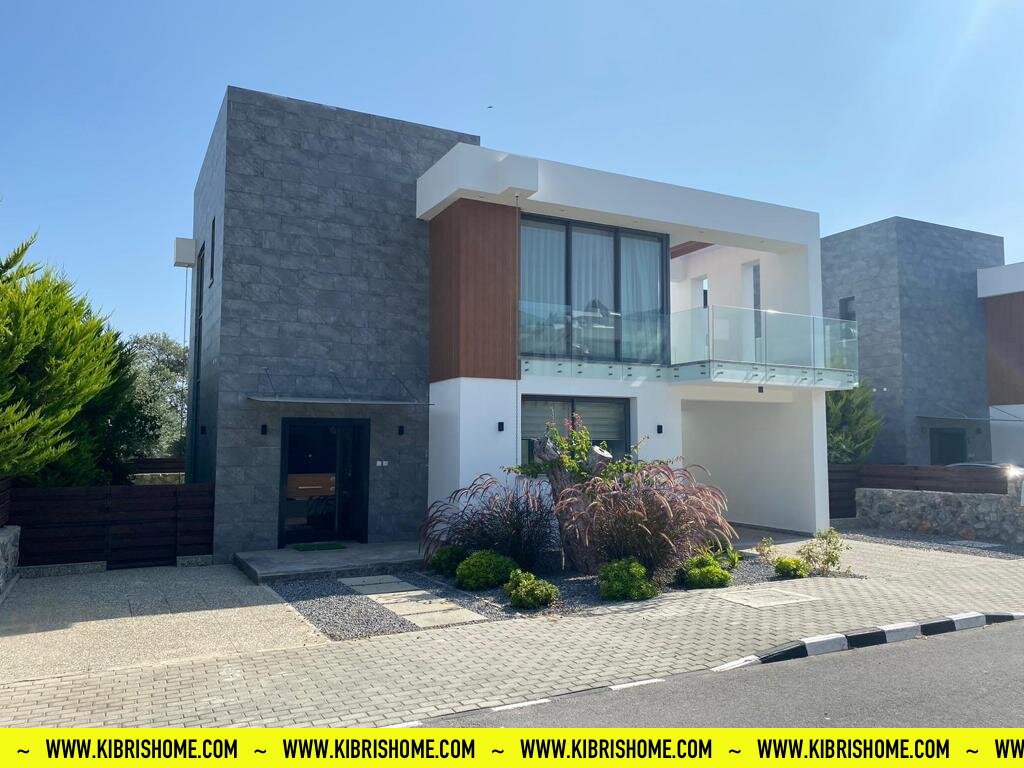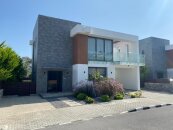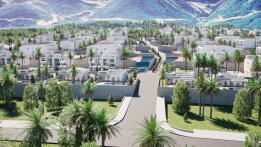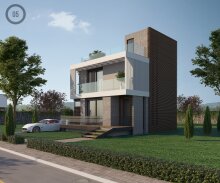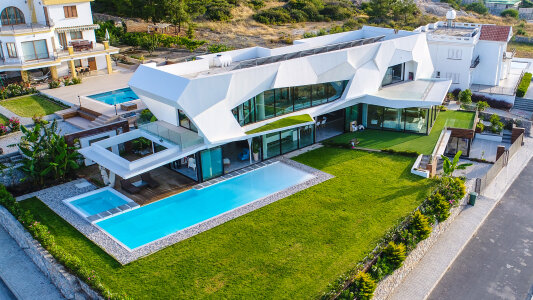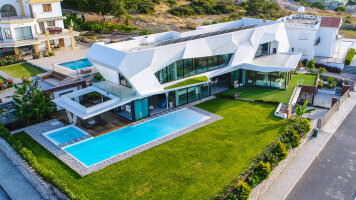To the sea: 2 min
optional
4+1
Сlosed area: 290 m2
- Project Is Specially Designed To Ensure The Usage Of Eco-Friendly Materials
- Double Glazed Insulated Aluminum Window Systems
- Natural Illumination Of Your Villa With Special Designed Orientation
- Exterior Thermal Sheathing
- Water And Heat Insulation Of The Roof
- Custom Design Ceiling And Lighting Systems
- Territorial Parquet, Marble Or Tile Flooring
- Master Bedrooms Are En-Suite
- Steel Ladder And Inner Garden
- Laminated Kitchen Cabinets
- Built-In Cabinets For The Bedrooms
- Solar Assisted Hot Water System
- Vrf / Vrv Central Heating / Cooling System
- Specially Designed Vitrified Elements
- 5 Ton Water Tank And Pressure System
- Specially Designed Green Landscape
- Sat, Internet And Telephone Infrastructure
- Video Intercom
- Closed Garage
- Distance Controlled Automatic Garage Door
- Environmental Lighting For The Site
- Swimming Pool (Extra)
Make offer
- Number1128
- To the sea2 min
- Сlosed area290 m2
- Plot of land500 m2
- Region Kyrenia/Girne, Ozankoy
- Condition of the propertynewly built
- Plumbingluxury
- White Goodsimproved
- Kitchenluxury
- Windowsaluminium
- Floor coveringceramic tile
- Flooring2
- Finishingbasic
- WC3
- Locationfoothills
- Number of Rooms4+1
Information for our buyers
Here you will find everything about life in Northern Cyprus, purchase of the inimitable, customer reviews, obtaining residence permits, legal nuances, how to fly. All you wanted to know about, but were afraid to ask :)
More properties
