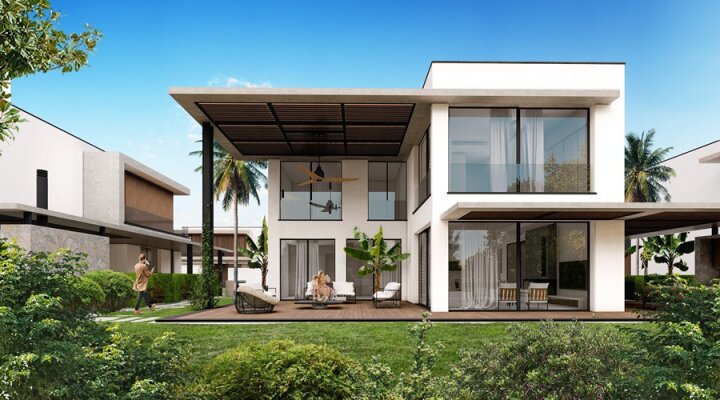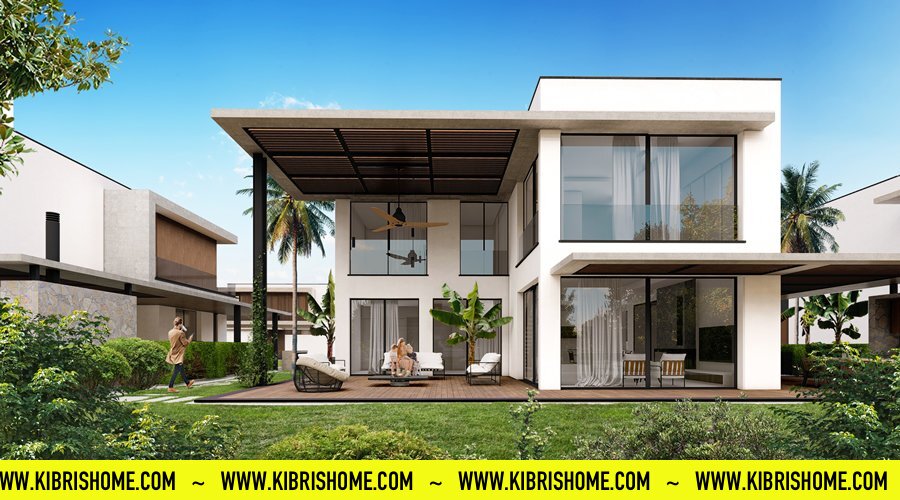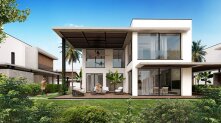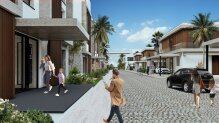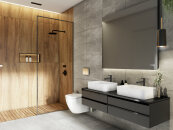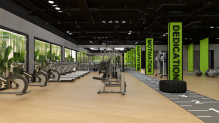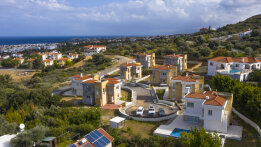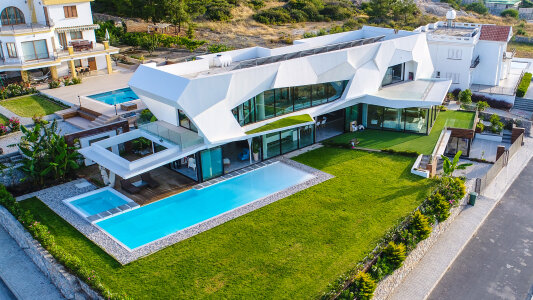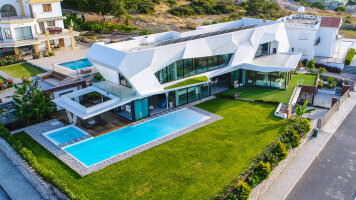The sustainable project for sustainable living is distinguished by its horizontal architecture, location away from high-rise buildings and environments with all shades of green.
The project is sustainable due to the use of renewable energy sources in common areas, environmentally friendly materials and green spaces in excess of 50% of the total area. It differs from its counterparts in maximum functionality, a variety of social areas, a youth center and retail space, such as a pharmacy, a market, a confectionery.
It is located 400 meters from the green of the Long Beach forest and 700 meters from the blue of the beach, south of the Famagusta-Karpaz main road and the Otuken entrance road.
The complex provides safe play areas for children, walking and cycling paths, and stands out as an animal oriented project with separate sections and equipment for our pets.
A living space where children can safely play outside.
Almost every residence has its own garden, additional private or communal pools, restaurant, private work area, lounge, rooftop bar, SPA, sports center, football, basketball, volleyball courts, tennis court, green areas, kids club, indoor playground . The residence, with its youth center, barbecue area, pet park, botanical garden and common functions with various retail equipment, is a living space that decorates your dream where children can safely play outside.Modern, holistic and original design Passion for green, its closeness to blue, a concept born from a perfectionist approach, innovative quality and love.
Featuring a limited number of poolside 2+1 duplexes, large garden level 3+1 apartments, detached 3+1, 4+1 and 5+1 villas, as well as a variety of housing types, the project offers spacious and bright spaces.
In complex:
- Generator
- fire detector
- video intercom
- Internet
- smoke detector
- central satellite
- Air conditioner
- 24/7 Security
- Aquapark
- SPA-center
- Swimming pool
- Gym
- parking
- Children's swimming pool
Modern Villa 5+1
- Residential closed area: 270 m²
- Land plot 525 m2
- Covered parking and entrance: 46 m²
- Terrace: 91 m²
- Bathroom: 5
- Bedrooms: 5
- Living room and kitchen: 1
- Parking: 2
Completion March 2025
In stock :
Payment Plan
- 30% initial
- 70% Installment plan until the end of construction +1 year
Completion March 2025
Make offer
- Number1365
- To the sea700m
- Сlosed area270 m2
- Plot of land525 m2
- Region Famagusta, Iskele
- Condition of the propertyunder construction
- Plumbingluxury
- Kitchenluxury
- Windowsaluminium
- Floor coveringceramic tile,other
- Flooring2
- Finishingluxury
- WC5
- Locationsea side
- Number of Rooms5+1
