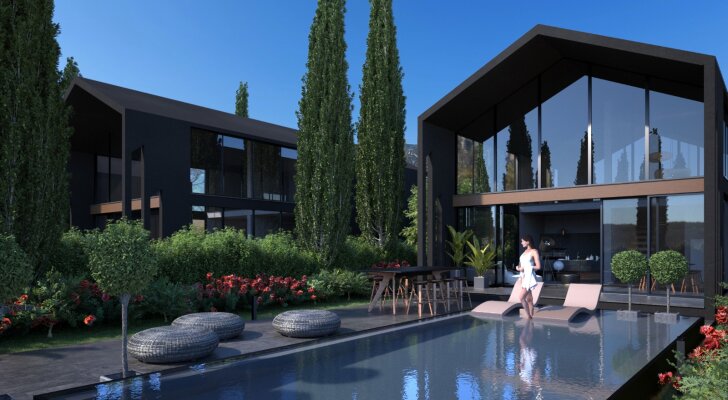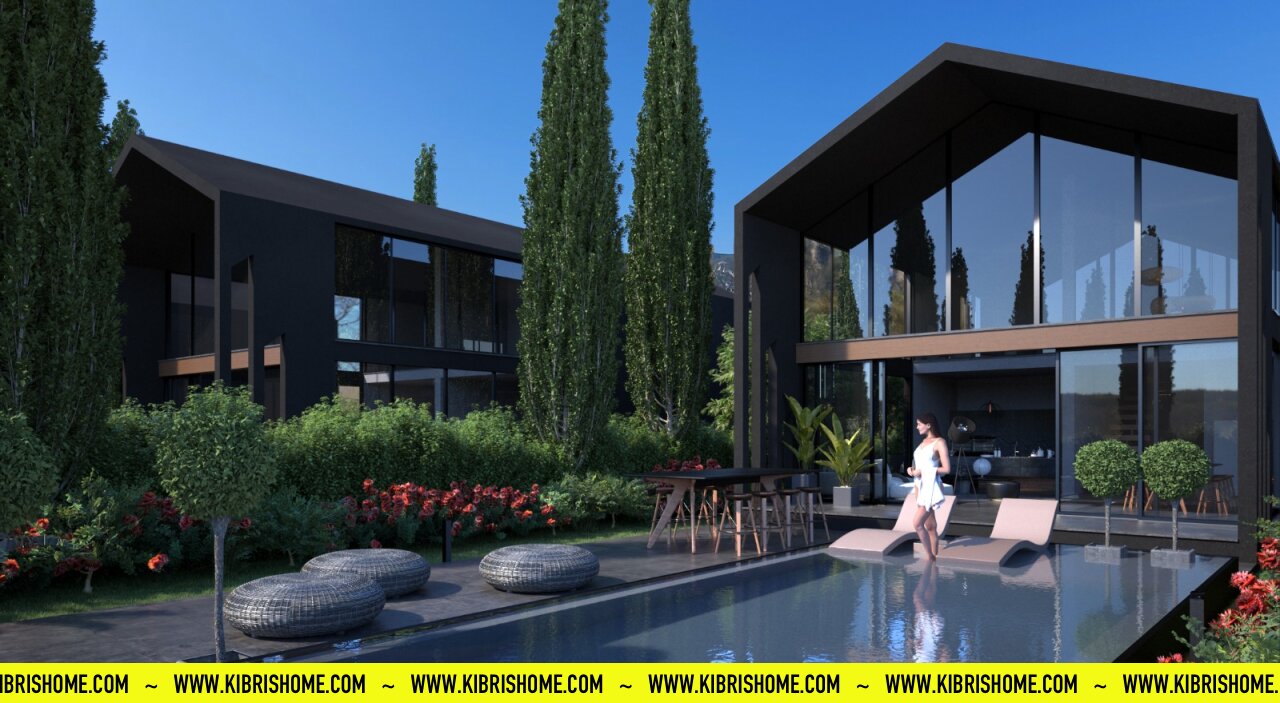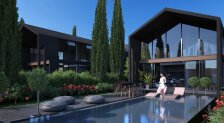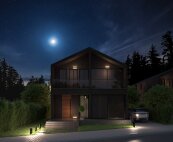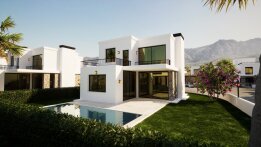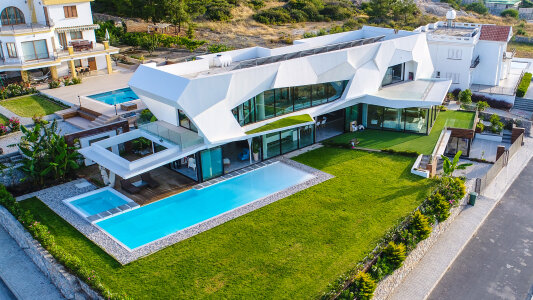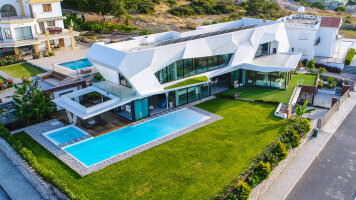The buildings will have a reinforced concrete frame, and the concrete and
steel grades specified in the project will be used. The building will be
constructed using deep foundation systems.
• The exterior walls will be made of 25 cm thick bricks, while internal walls will
be made of 10 cm thick brick materials.
• Interior and exterior reinforced concrete surfaces and divisions will have 3
coats of plaster applied, starting with roughcast, followed by coarse plaster
and satin plaster to be prepared for paint application.
• On the exteriors, acrylic-based grainy exterior paint will be used. Interior
surfaces will receive water-based plastic paint.
• Crown molding will be applied in the interiors.
• A hidden lighting system and suspended ceiling will be applied in the living
room and kitchen area.
• Fully-elastic and elastomeric waterproofing will be applied on the roof,
terraces, wet floors and foundations.
• The entrance doors to the villa will be made of extra-secure MDF laminated
steel doors.
• Each villa will have its own water and electricity meters, subscriptions will be
made by the buyer.
• The interior doors of the villas will be American press doors.
• The windows and sliding doors will be thermally-insulated black aluminum and
comfort glass will be used.
• Each bedroom will have a full-size wardrobe.
• Kitchen cupboards will have MDF covers, and kitchen counters will be of
worktop type.
• All the sockets to be used in the residences will be grounded with child
protection. Legrand and/or Schneider and/or Viko and/or equivalent products
will be used. The switch gear system will be of Legrand and/or Schneider
and/or Viko and/or equivalent products.
• The flooring in the bedrooms will be laminated or, optionally, made of ceramic.
• The floors of the living room, kitchen, bathroom, corridors will be made of
ceramic products in accordance with the TSE standards, from brands such as
Vitra and/or Seranit and/or Çanakkale and/or equivalents.
• A doorbell button will be installed next to the external doors of the houses.
• 5x10 parquetry will be installed in the entrances to the building and in the
parking areas.
• Stormwater piping will be installed on the building.
• The domestic water will be supplied from the mains. Each villa will have a 1-
tonne water reservoir and the rooftops will have solar energy installed. The
building will have a water system with a booster pump.
• The bathroom, WC, and the kitchen will have vitreous materials, from brands
such as Artema and/or E.C.A and/or SEREL and/or PUNTA and/or
equivalents.
• The bathroom cabinets will be made of MDF.
Payment plan
1. Upon signing of the contract ................................: %35
2. Upon completion of the concrete works...............: %25
3. Upon completion of the brick and plaster works..: %20
4. Upon the key hendover.........................................: %15
5. Upon the transfer of the title deed..........................: %5
Make offer
- Number1700
- To the sea400m
- Сlosed area240 m2
- Plot of land620 m2
- Region Kyrenia/Girne, Lapta
- Condition of the propertyunder construction
- Plumbingluxury
- Kitchenluxury
- Windowsaluminium
- Floor coveringceramic tile,other
- Flooring2
- Finishingluxury
- Swimming poolyes
- WC5
- Locationsea side,foothills
- Number of Rooms4+1
